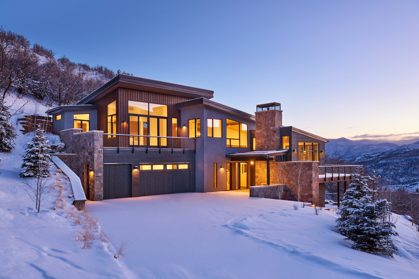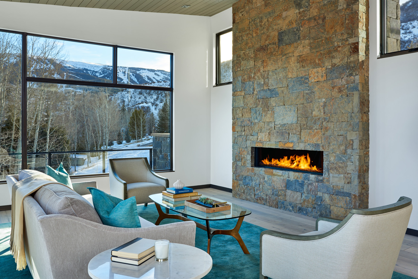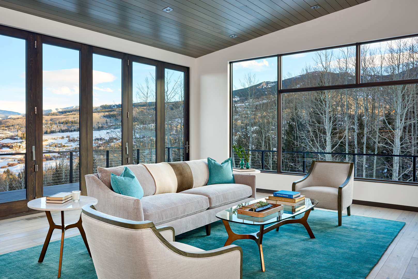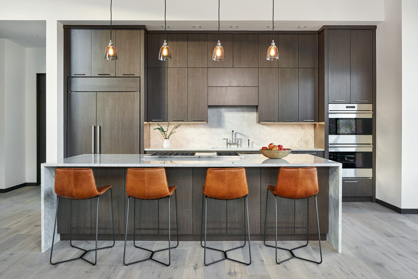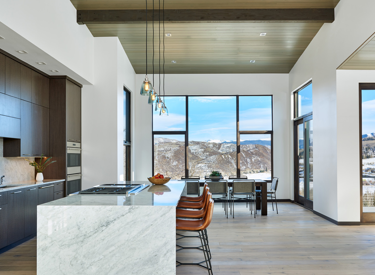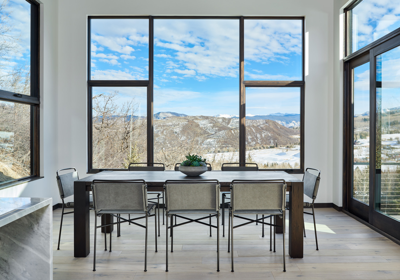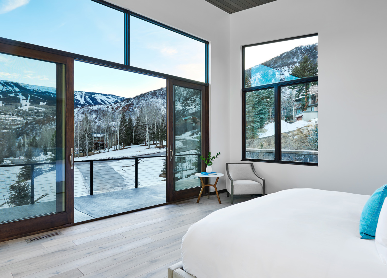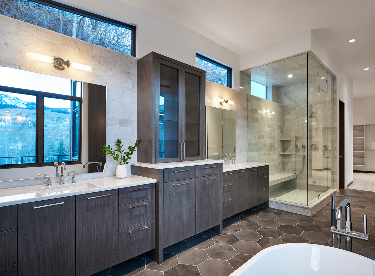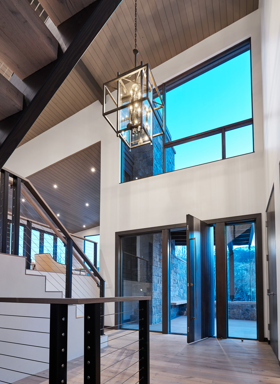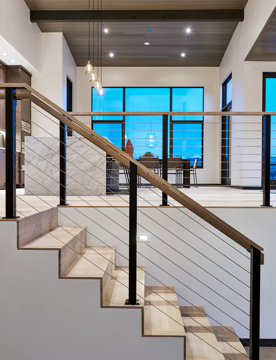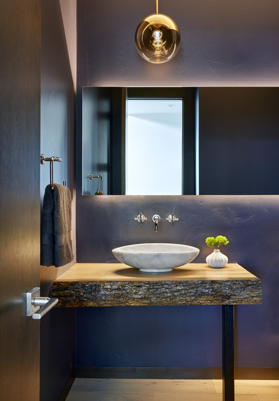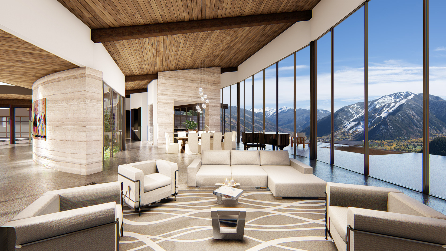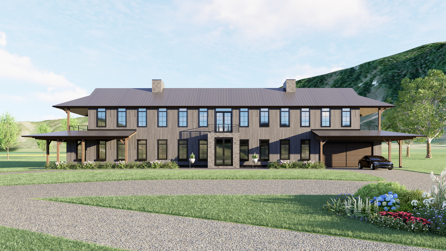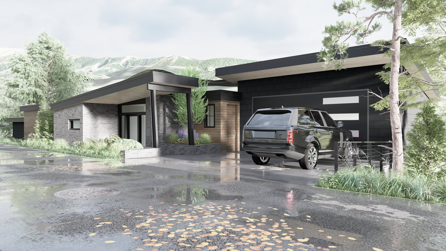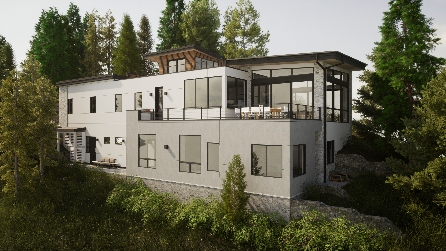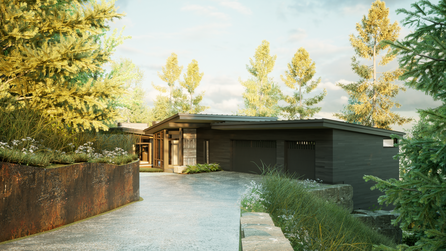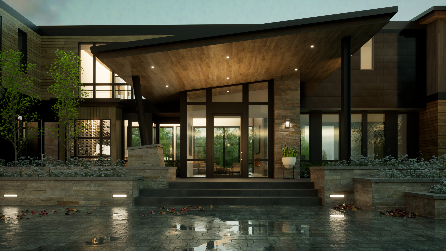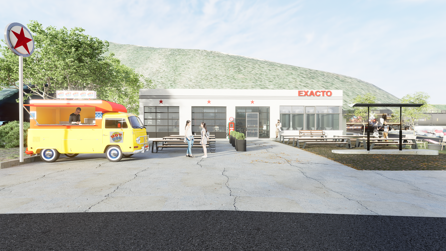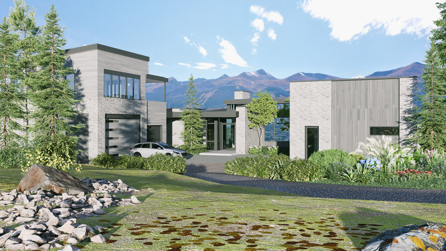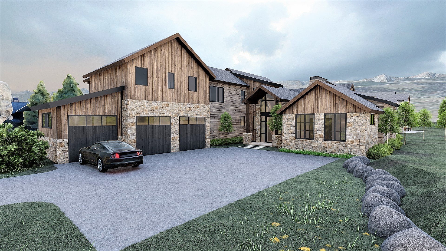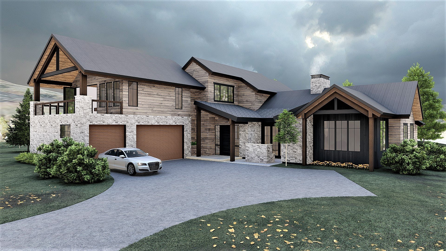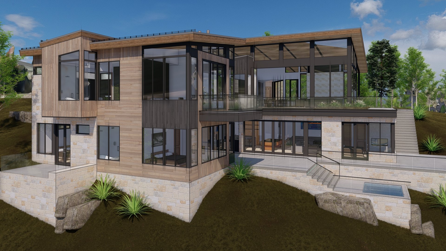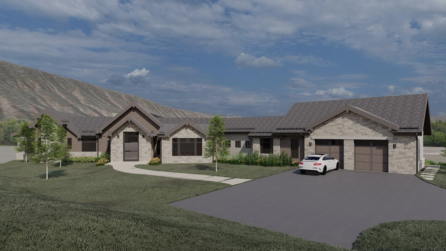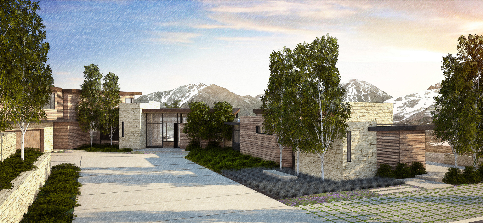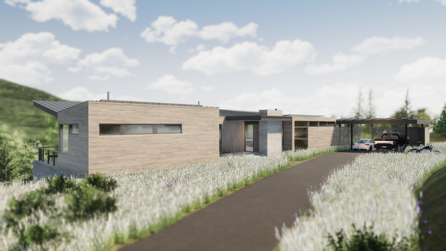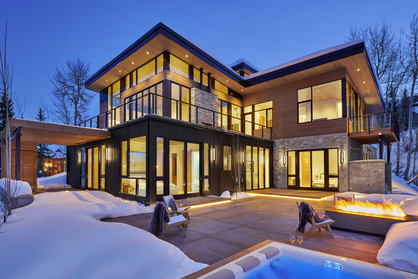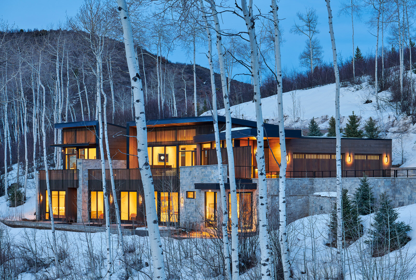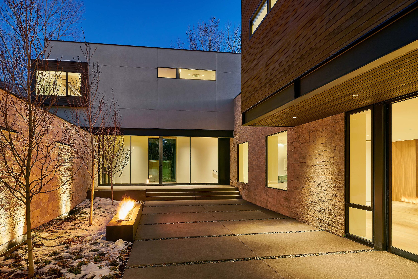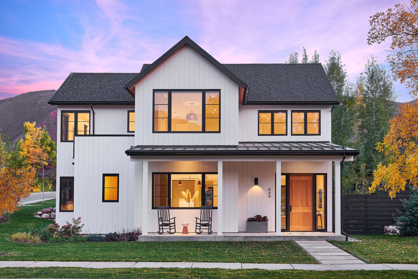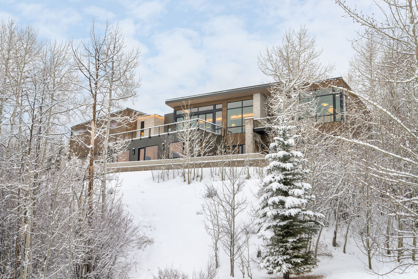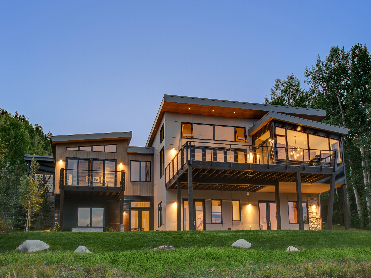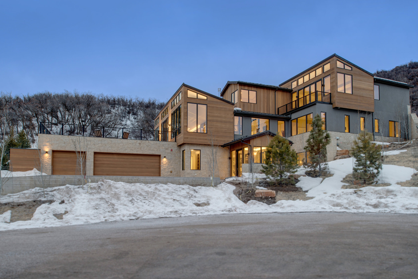Terrace Drive
Snowmass Village, CO
Positioned on the corner of a switchback in the quaint mountain town of Snowmass Village, Colorado, the home is oriented to take advantage of the 270 degree uninterrupted views the site offers. Wedged into the mountainous landscape, the form follows the slope of the site, with the back façade opening up to the view.
The floor plan of this 5 bedroom, 6 bathroom single family home pays homage to the familiar split-level layout, utilizing the spatial and functional benefits, but with a luxurious and contemporary spin. The three levels of living each have distinct purposes and are easily accessed through the centralized vertical circulation that is both a functional and visual feature of the space.
The lowest level offers privacy with bedrooms and a cozy family room space. The main level is public and open. The generous kitchen, living, and dining room space boasts high ceilings and large openings to the views and an outdoor living space beyond. The entire upper story is dedicated to the master suite complete with an en suite bath, private deck, and an adjacent office.
Photography by Dallas & Harris
