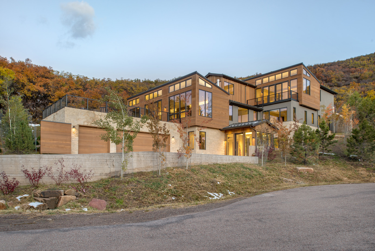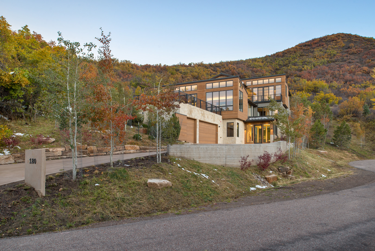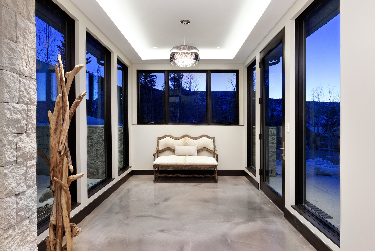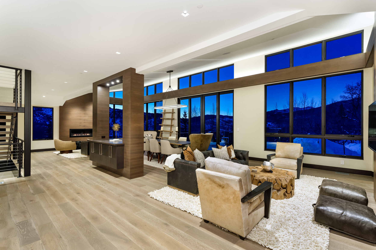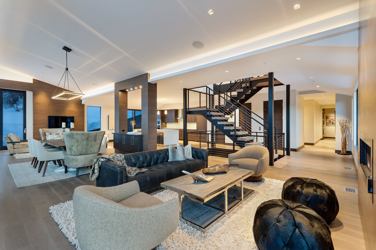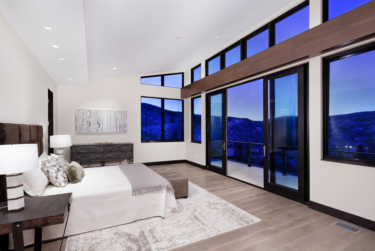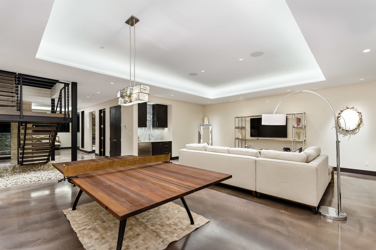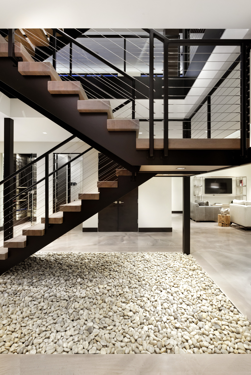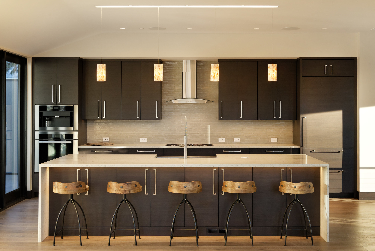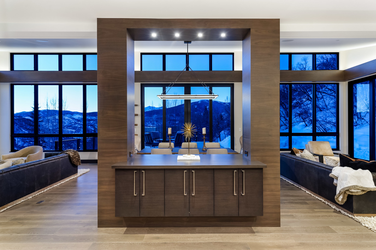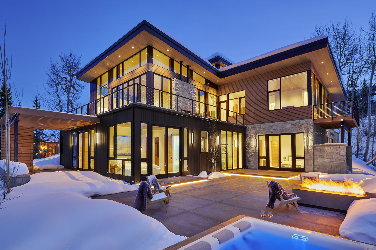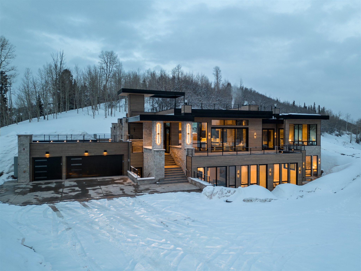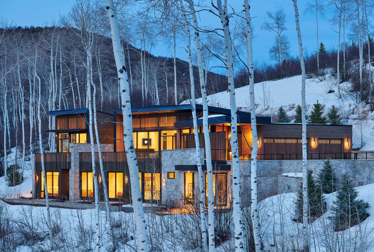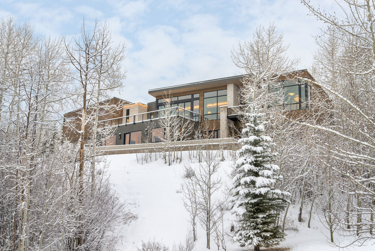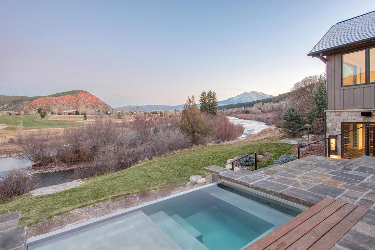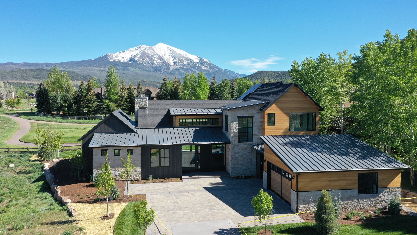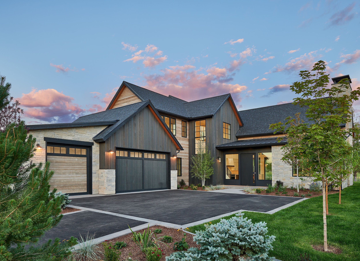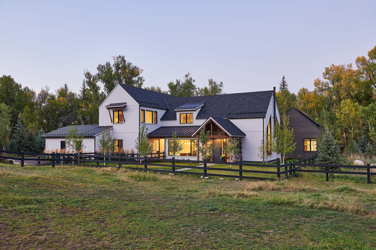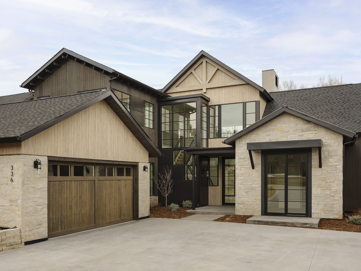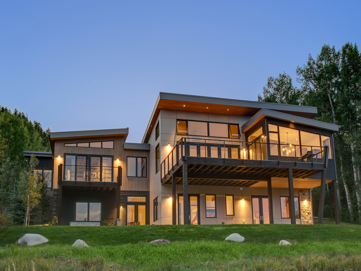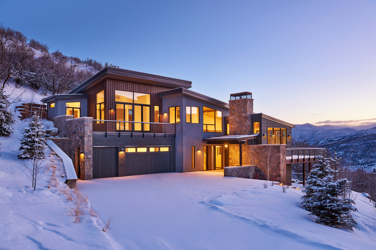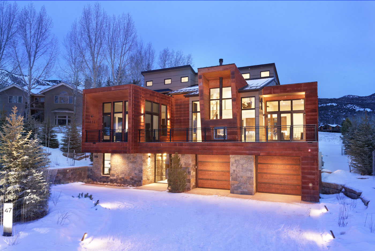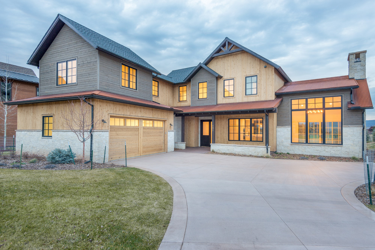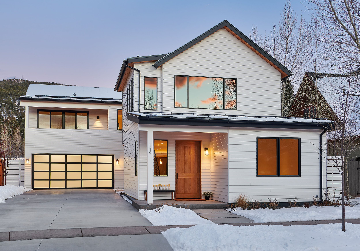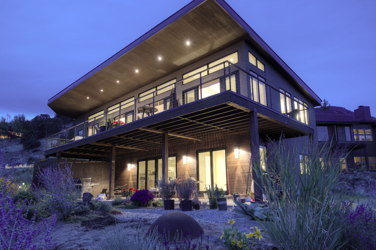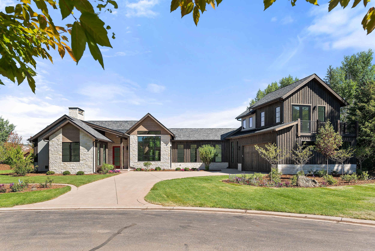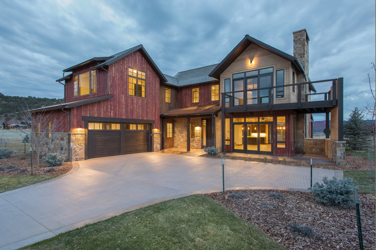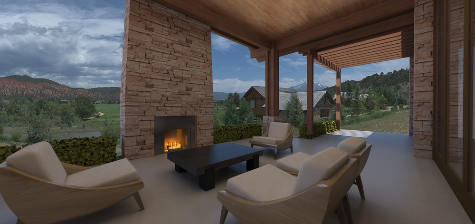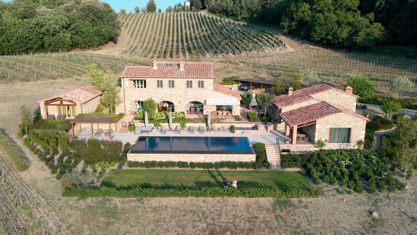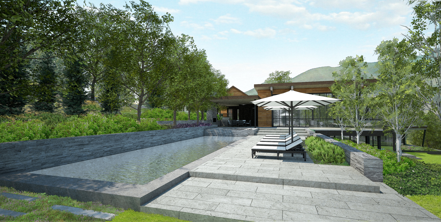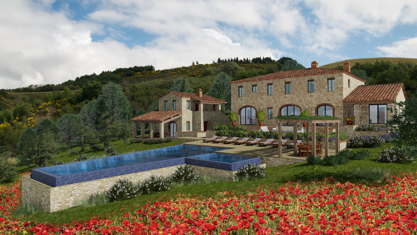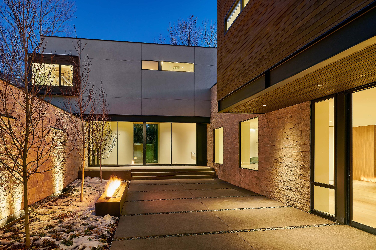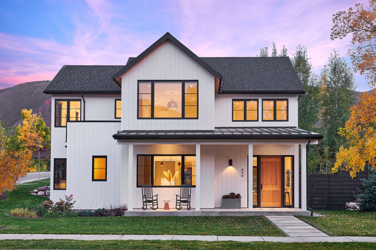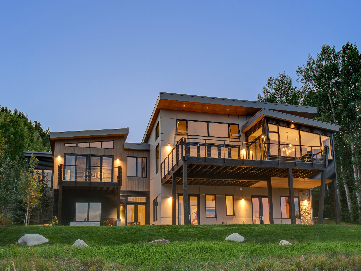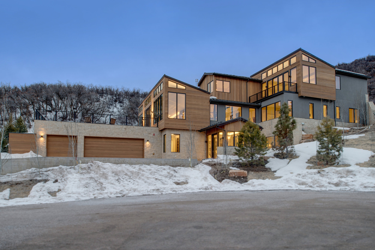Saddleback Lane
Snowmass Village, CO
Nestled at the end of a private cul-de-sac in the exclusive Horse Ranch neighborhood of Snowmass Village lies Saddleback Retreat – a gorgeous five bedroom, 6,250 square foot mountain escape. A tiered design features walkout patios at every level and expansive windows that capture phenomenal views of all four ski resorts. An exterior material palette of dry stacked stone and rich wood siding complimented with contemporary stucco pay homage to the surrounding Elk Mountains.
A jewel-box entry with sweeping views of the foothills and a transparent wine cellar welcome you into the home. A lounge with wet bar on the entry level has all the space you need to relax and unwind. A lavish open stair with a Zen garden below gracefully winds upward as views unfold in the great room complete with kitchen, dining, and formal and informal sitting rooms. A feature buffet anchors the dining room table and frames the landscape beyond. Rich walnut accent walls highlight both the formal and informal sitting areas on either side of the dining. Highly textured rugs and furniture compliment the sleek, contemporary interior finishes. Light pours in from the spacious south-facing deck off the great room – a stunning area for entertaining.At the top of the stairs, the luxurious master suite includes a sitting room with its very own walkout patio and coffee bar. From the master suite level, the home cascades down the mountainside, flowing down to the quiet street below.
Interior Photography by Mountain Home Photo
